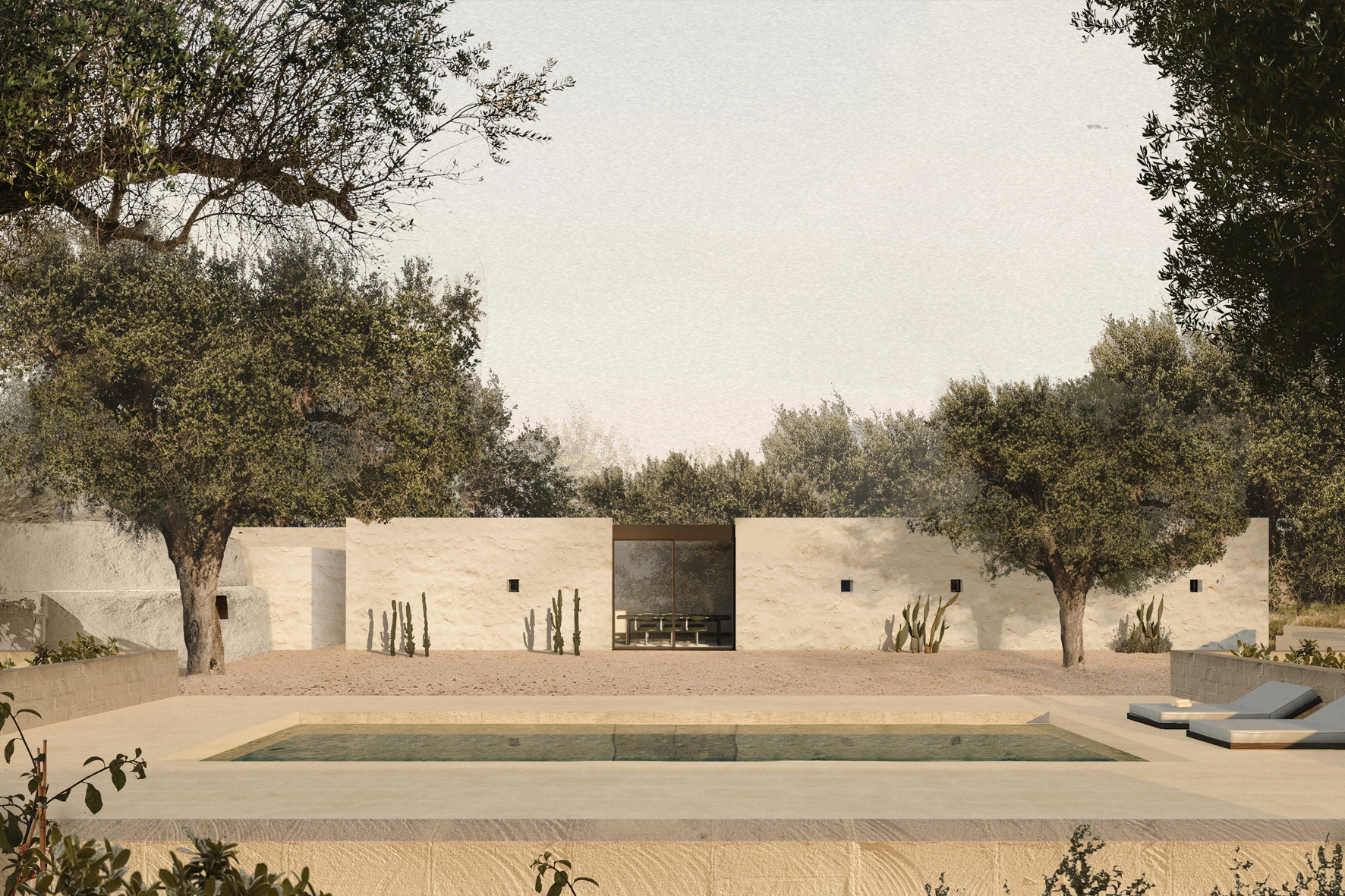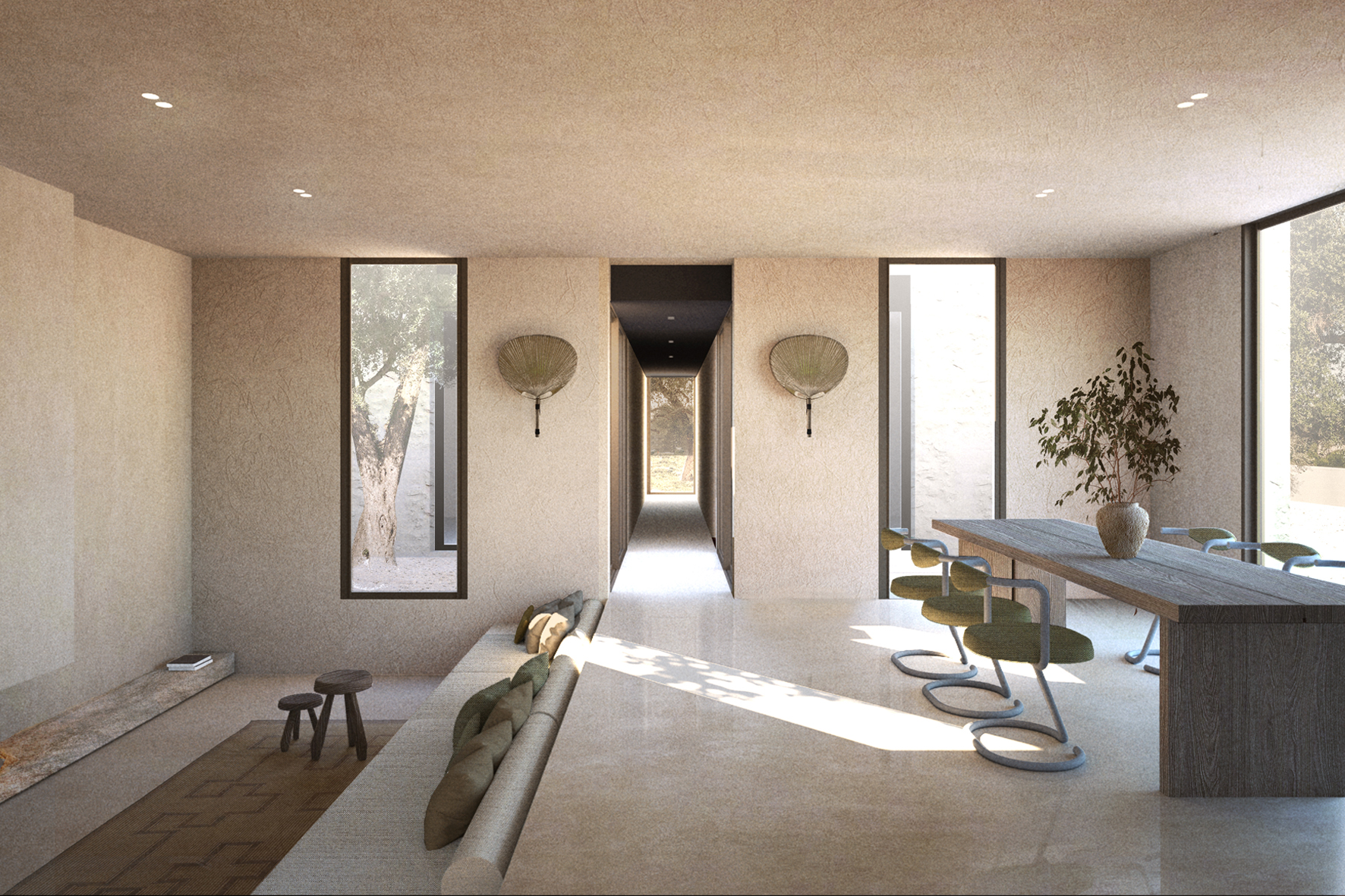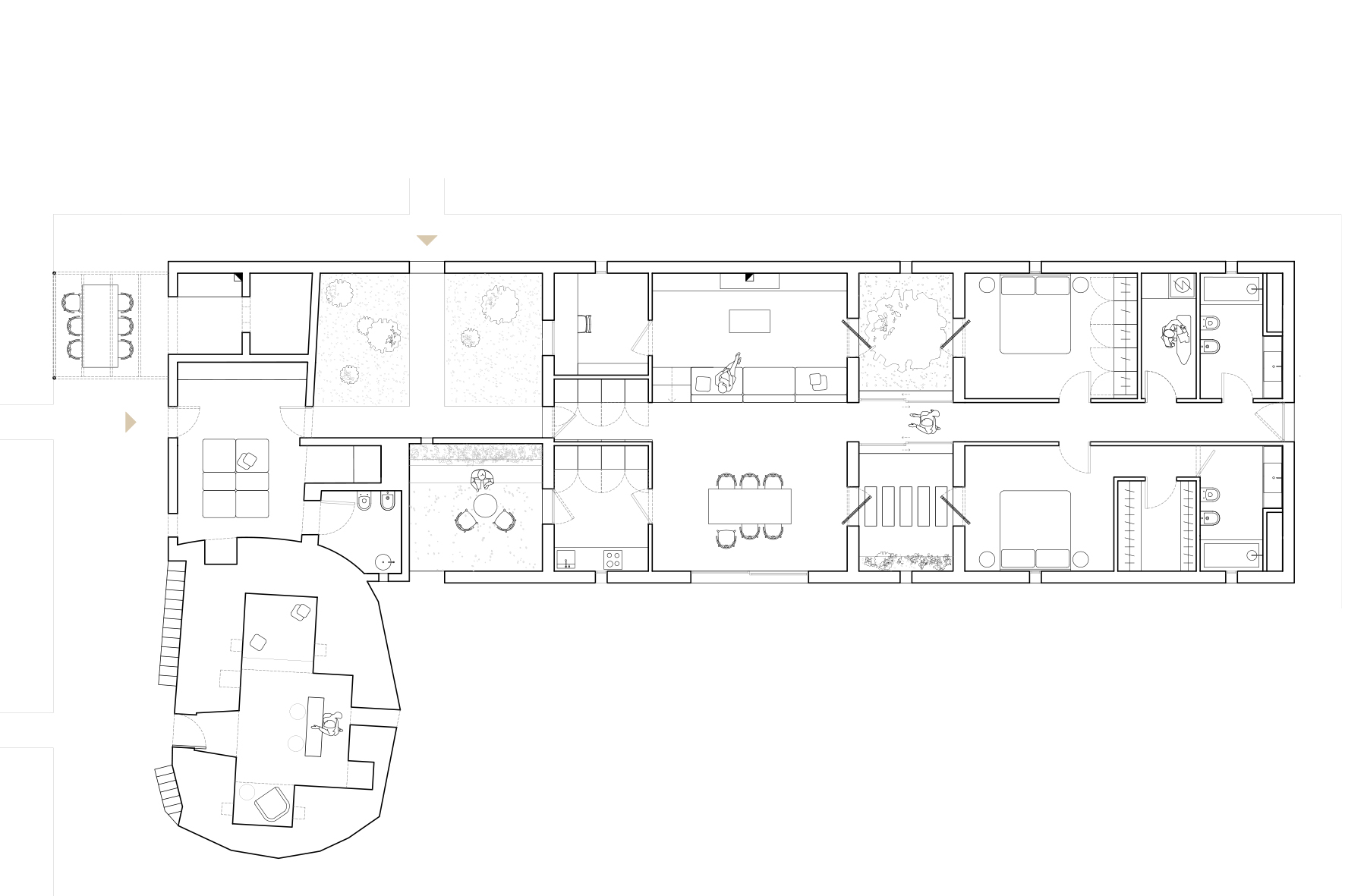O XXVI | Opus XXVI
La villa si trova in Valle d’Itria in un paesaggio contraddistinto dalla presenza di numerosi ulivi secolari e muretti a secco, caratteri tipici del paesaggio pugliese.
La richiesta della committente, una giovane professionista che vive a Parigi, era quella di convertire l’attuale trullo in una struttura più grande e complessa, un luogo conviviale per ospitare amici e che potesse trasformarsi in una residenza per lei o casa vacanze d’affitto. L’idea fondamentale è quella di lavorare quindi sul genius loci, enfatizzando e valorizzando le forme tipiche dell’architettura pugliese rileggendole in chiave contemporanea.
Il progetto ha come principale obiettivo l’idea di rispettare la preesistenza dove vi è il trullo, che diventa prospetto principale del corpo. A questo che si presenta già chiuso su due lati viene aggiunto un recinto che ricrea il tema della difesa. Sul retro del corpo principale, e ispirati dall’esistente corte recintata, vengono annessi i nuovi volumi che lavorano su un modello introspettivo. Come in tutte le architetture mediterranee, dalla domus romana ai riad marocchini, passando per le masserie pugliesi, anche la vita di questa abitazione e il suo sistema di aperture si sviluppa all’interno delle sue corti, in una consecutio di spazi che si chiudono e si riaprono destando sorpresa in chi li percorre. Il complesso originario è pensato per ospitare delle aree relax, mentre il nuovo volume risponde alle necessità di servizi per la vita diurna e il riposo. I due plessi sono legati dalle corti verdi e da un corridoio, fisico e visivo, che termina all’esterno con lo spazio della piscina. I nuovi volumi previsti si attestano alla stessa altezza di quelli esistenti nel rispetto degli stessi, mantenendo le proporzioni totali della facciata. Sul fronte sud si prevede un lungo muro con un accesso secondario che consente l’ingresso distinto ai due volumi.
Type:Restoration, Extension
Year: 2022 – ongoing
Area: 150 m²
Location: San Vito dei Normanni (BR) , Italy


