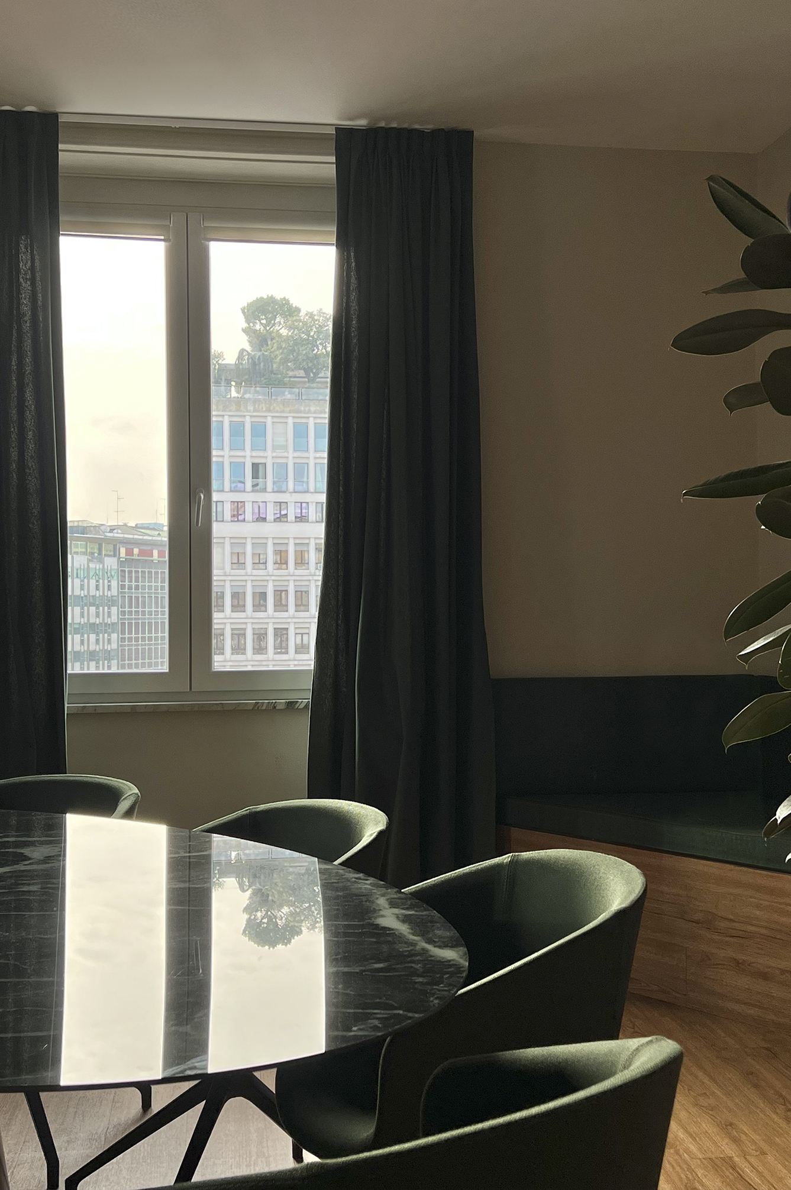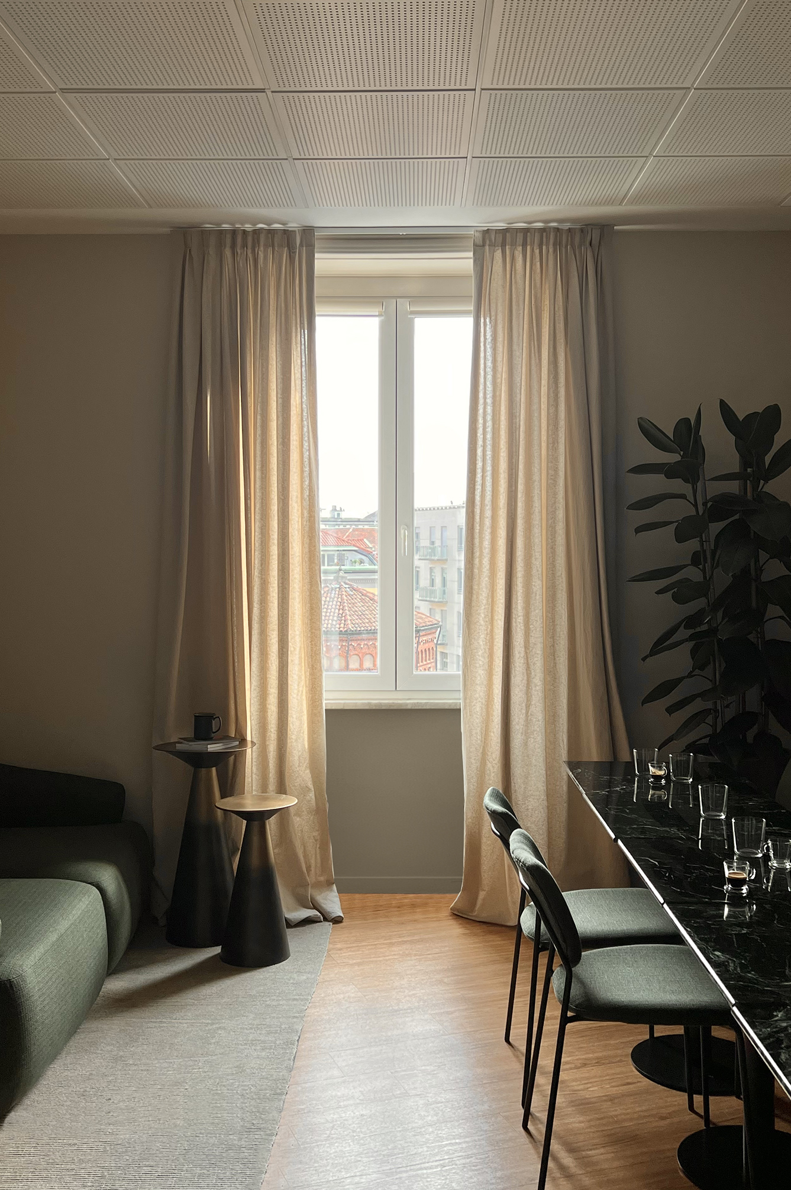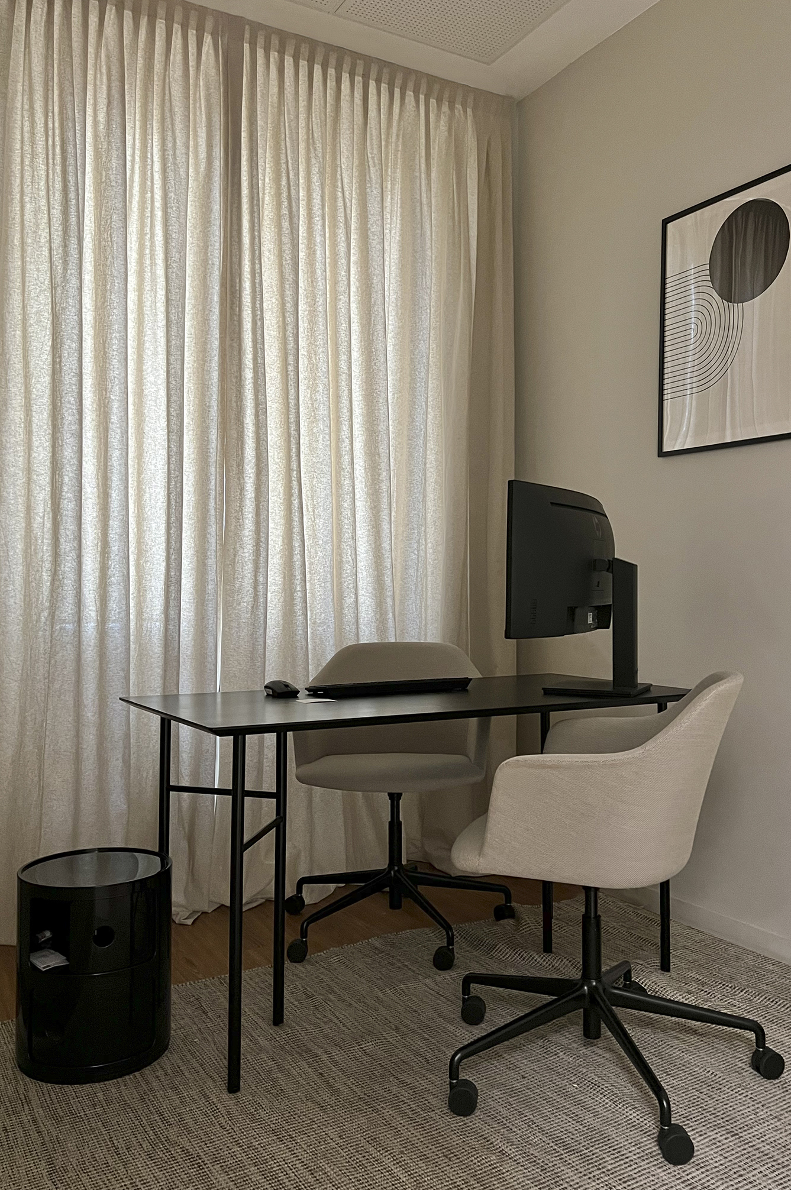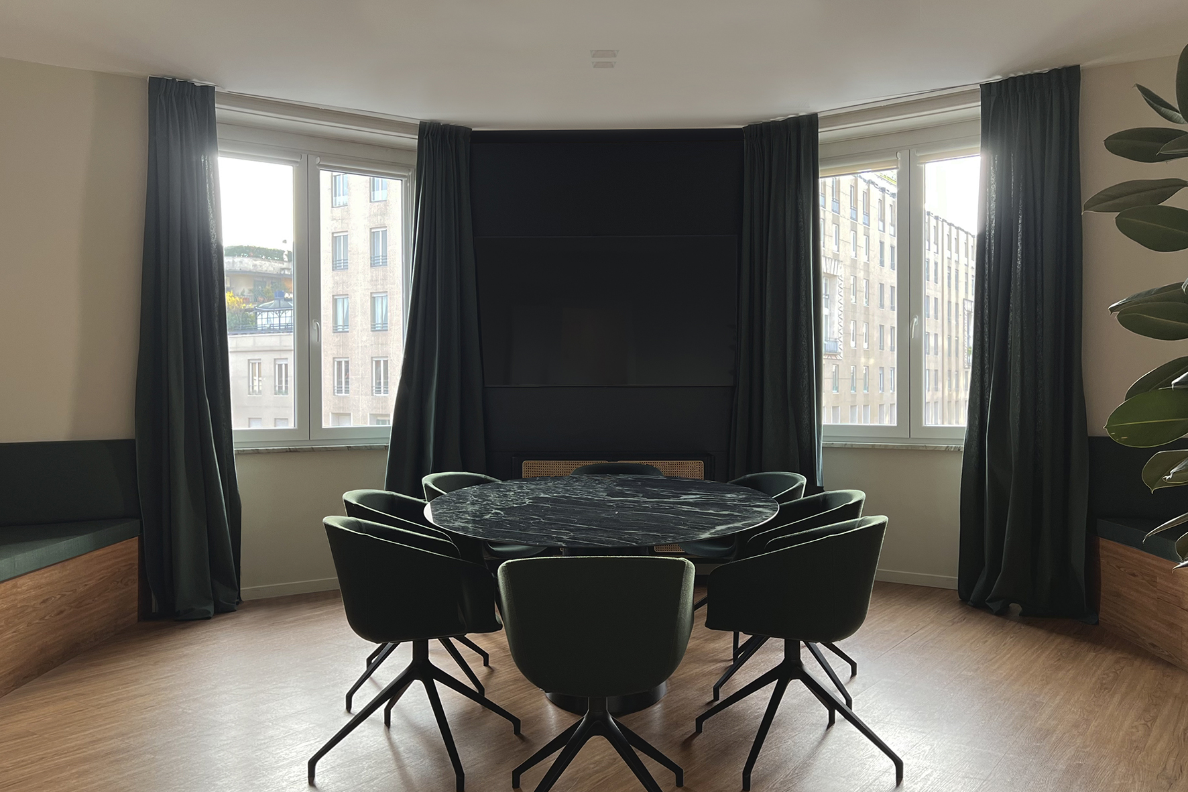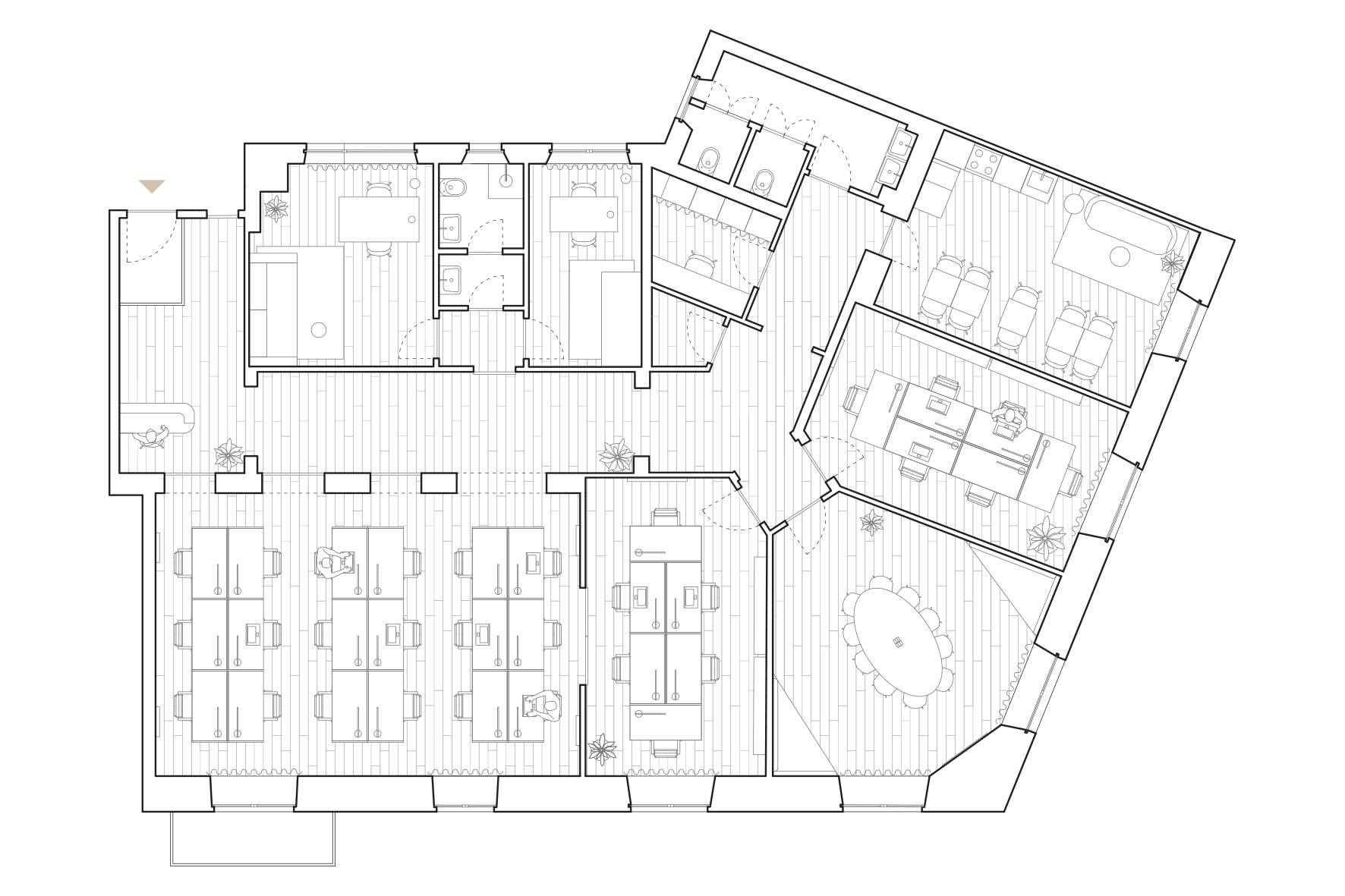Office in San Babila | Milano
The project, for this holding company office, is located in a building overlooking Piazza San Babila in Milan. The client’s request was to subdivide the spaces to maximize their capacity. A restyling was therefore designed for the office starting from the division of the spaces into two office rooms and an open space, on the side that faces to square, while the corridor, like a central spine, divides the common areas from the more private ones, facing inwards , like the bathrooms and the two executive rooms. Particular attention was paid to the search for acoustic insulation systems in the common working areas, through the introduction of sound-absorbing panels covered in fabric. The boardroom designed in shades of green, keeps a visual connection with the cladding of the external facade and has an oval table in green alps marble at its centre.
A break area was also introduce, where the materials and colours used are repeated such as the marble for the tables and the green of the seats and sofa.
Type: Office refurbishment
Design: OPUS atelier
Year: 2022
Area: 75 m²
Address: Piazza San Babila, Milan, Italy
Client: Holding Company.
