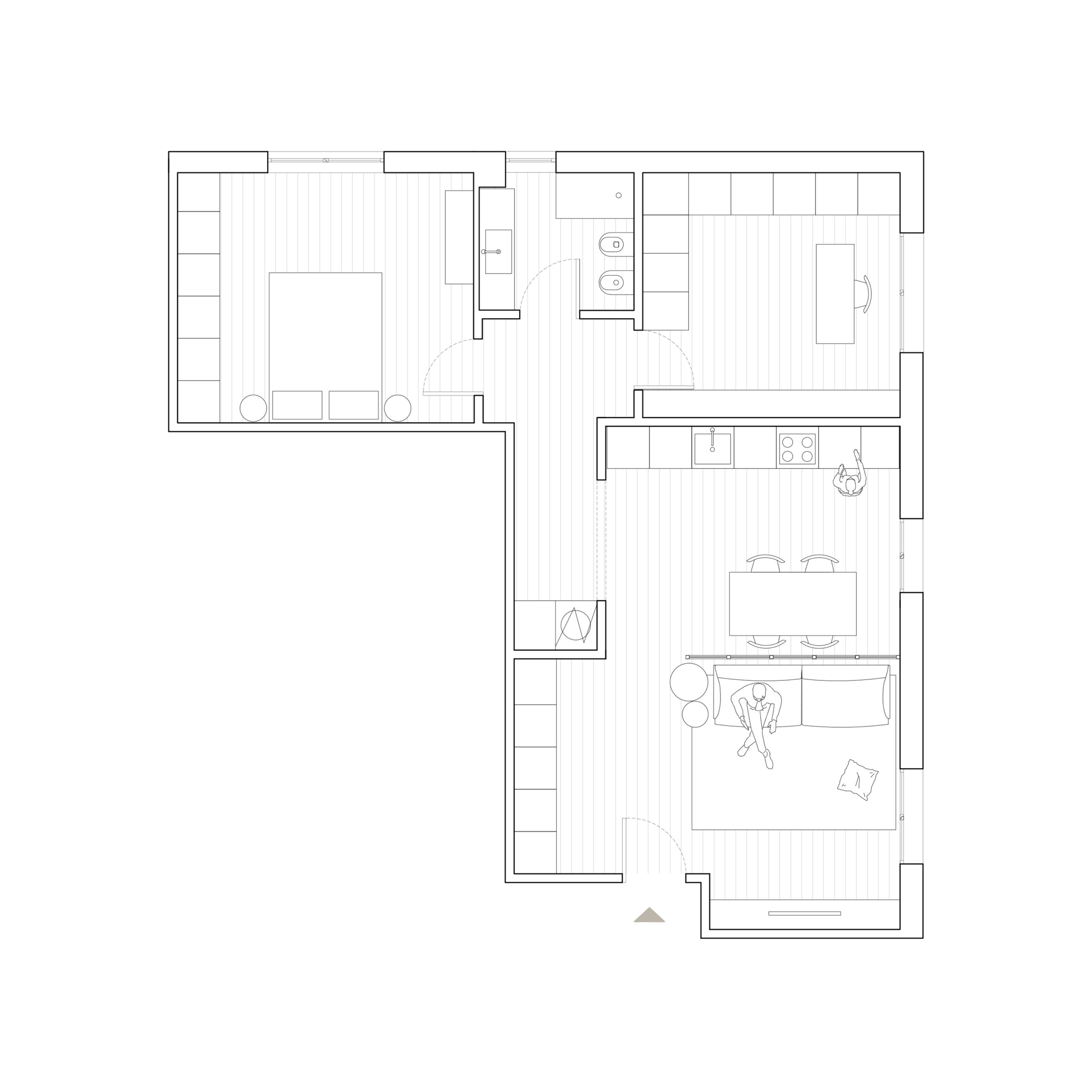OIII | Opus III
The renovation project of this house is focused on the goal of continuous space. the apartment, in its initial configuration, revealed itself divided, in the entry hall, by a wall which split the kitchen from the living area. From here, it takes places the necessity to enlarge this space to let the sunlight in and to create a depth of view.
The research phase, finalized to obtaining a wider perspective which could go beyond the entry hall, had seen its concretization with a transparent division. This let a delicate subdivision between the living room and the kitchen and, at the same time, to be functional, through their interaction. The choice of simple volumes goes on the same line with the creation of delicate atmospheres. The warm nuances and the severals material finishes enrich the tactile experience, contributing to get the house, a mansion for a young woman, her shelter after a day at work.
The bathroom is a little casket where the protagonist is a rich material such as the oak timber that intertwines with the simplicity of the white majolicas, warmed up by the brushed brass elements.
Type: Apartment renovation
Year: 2020
Area: 86 mq
Address: Via De Curtis, Bari – Italy
Client: Private




















