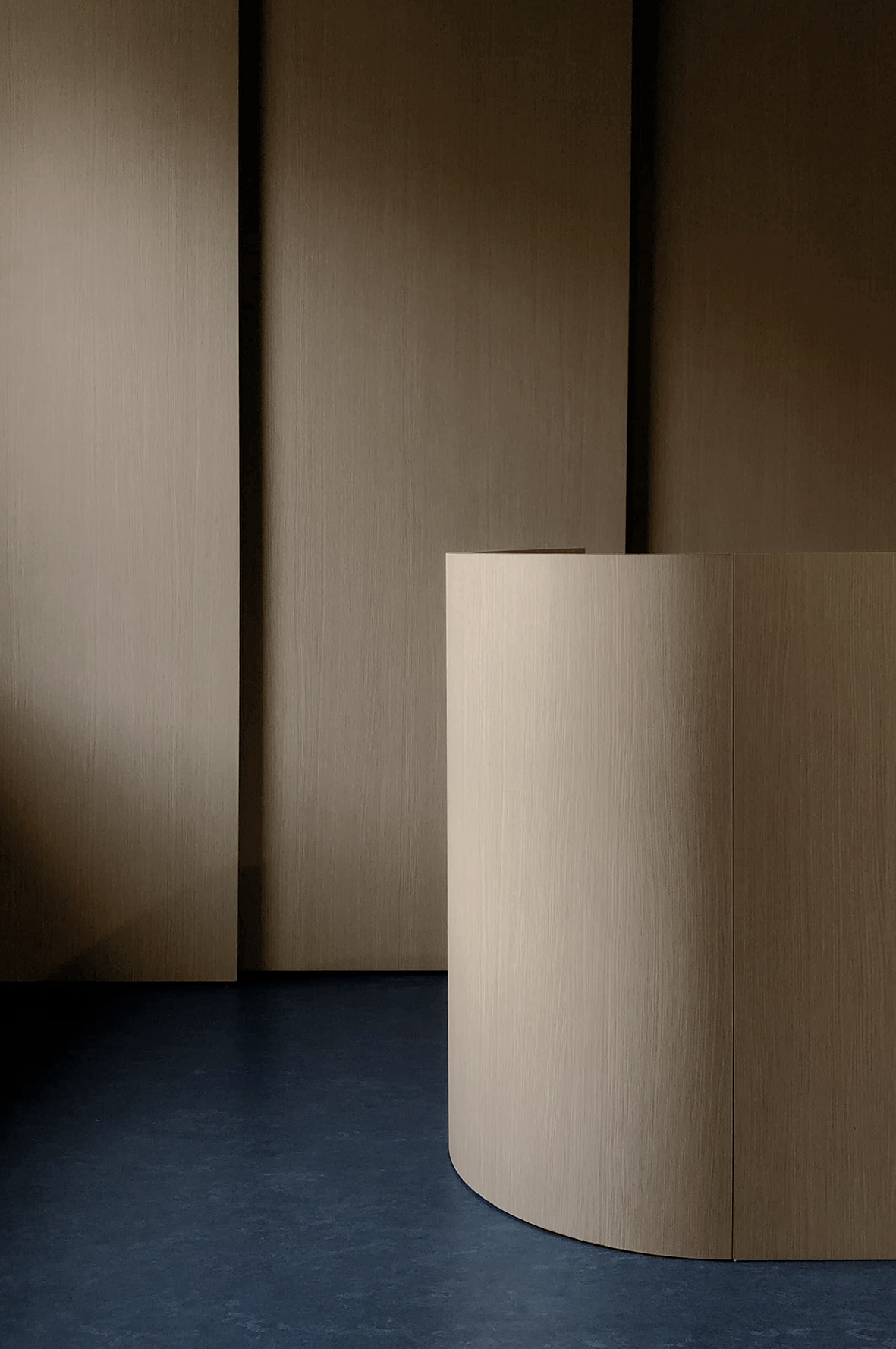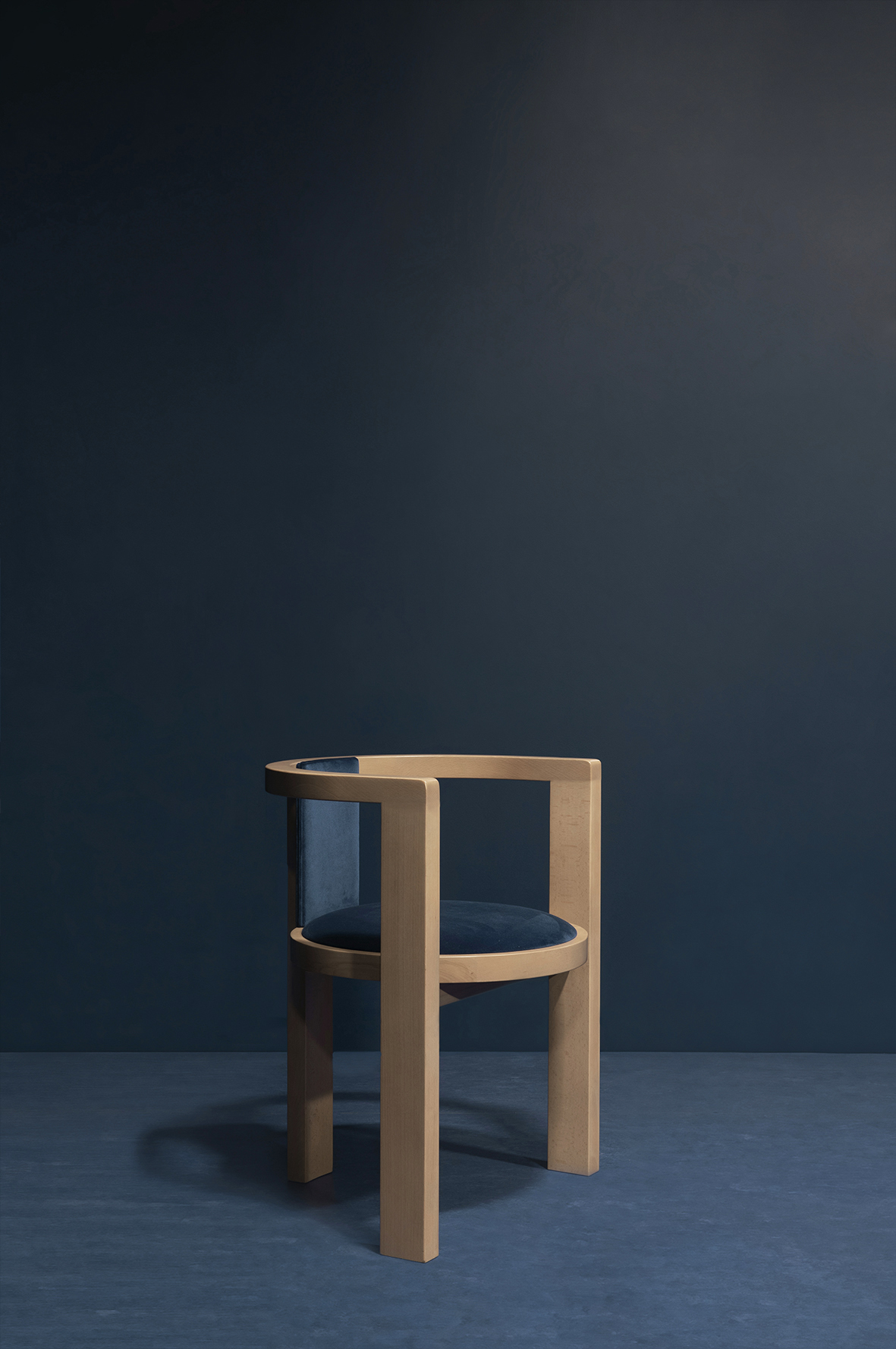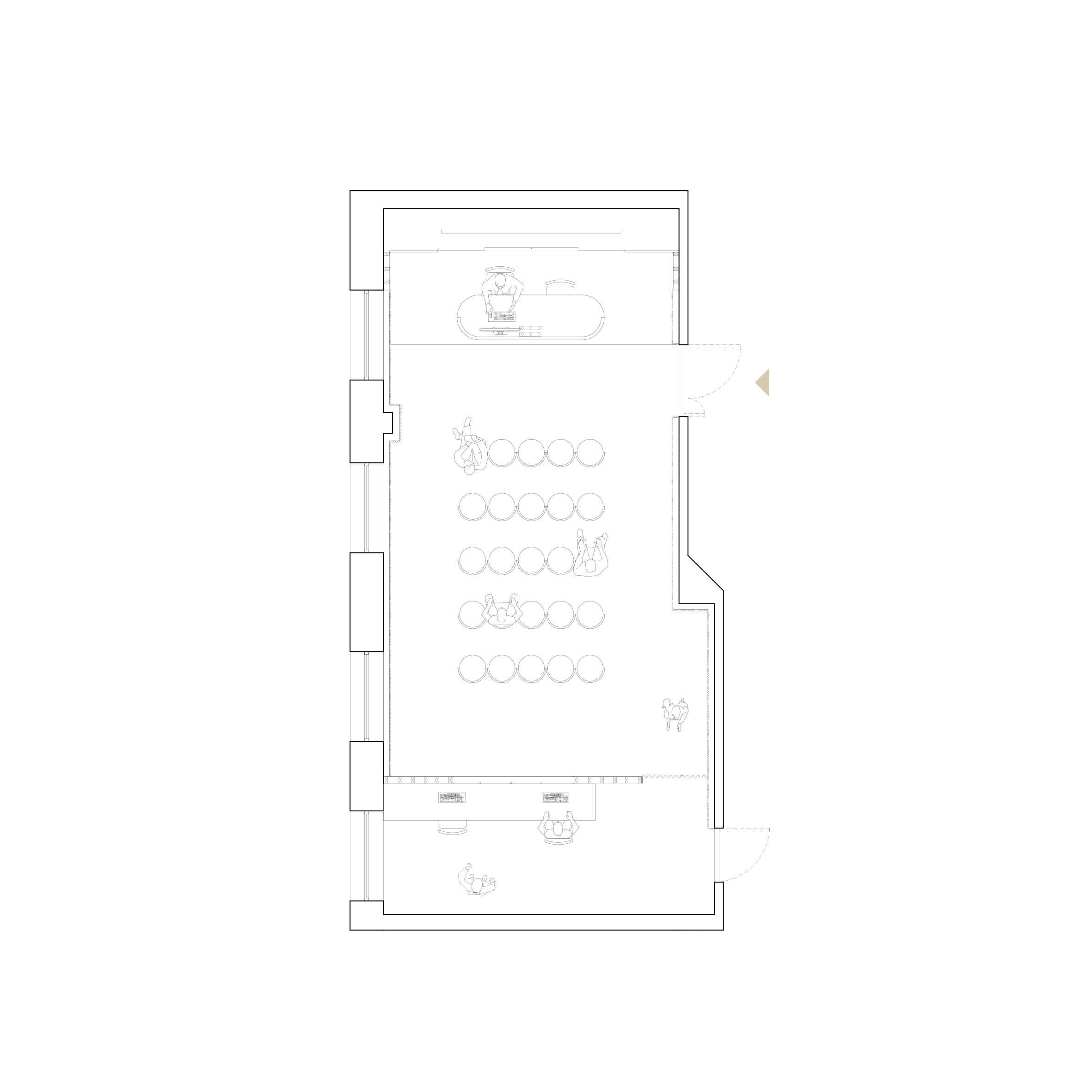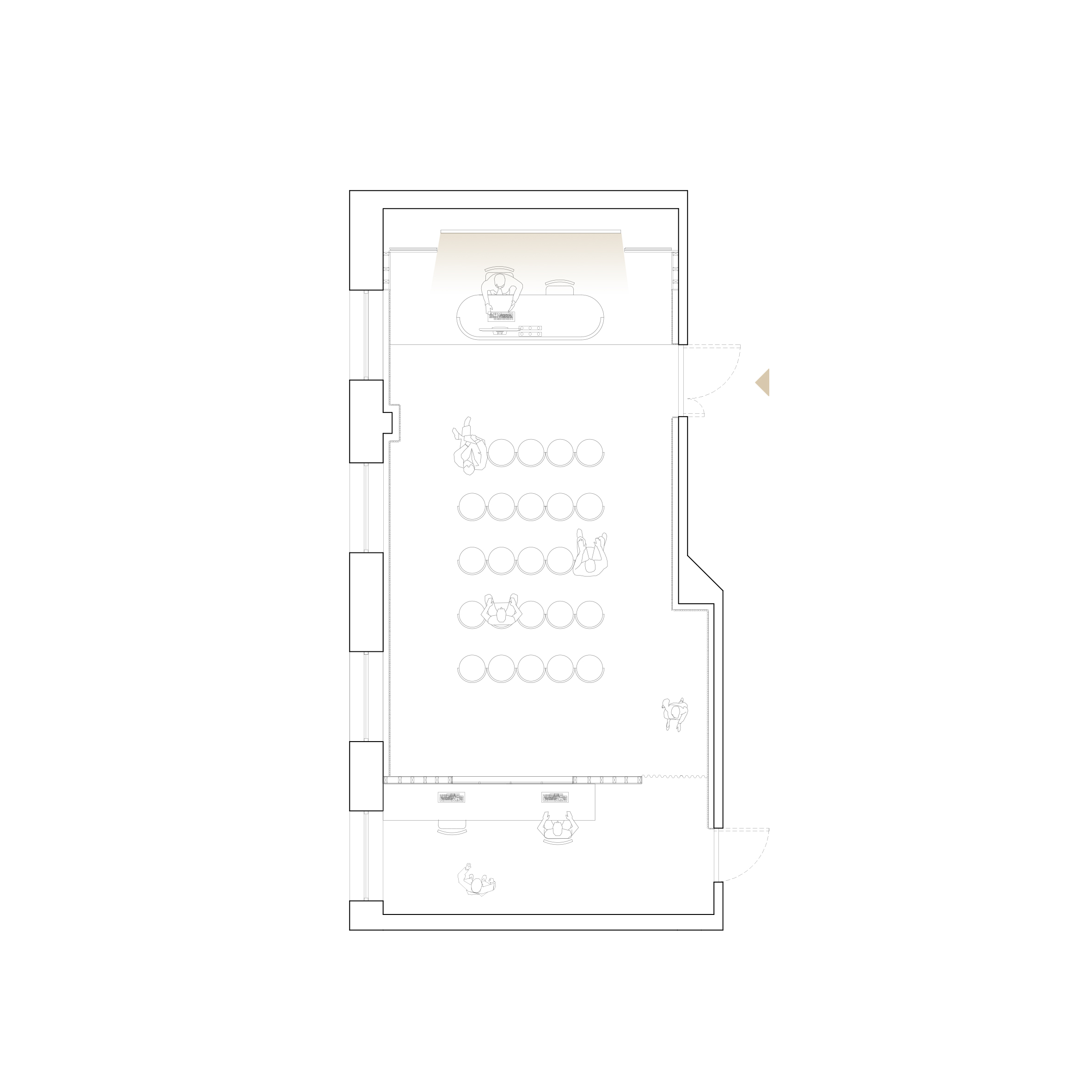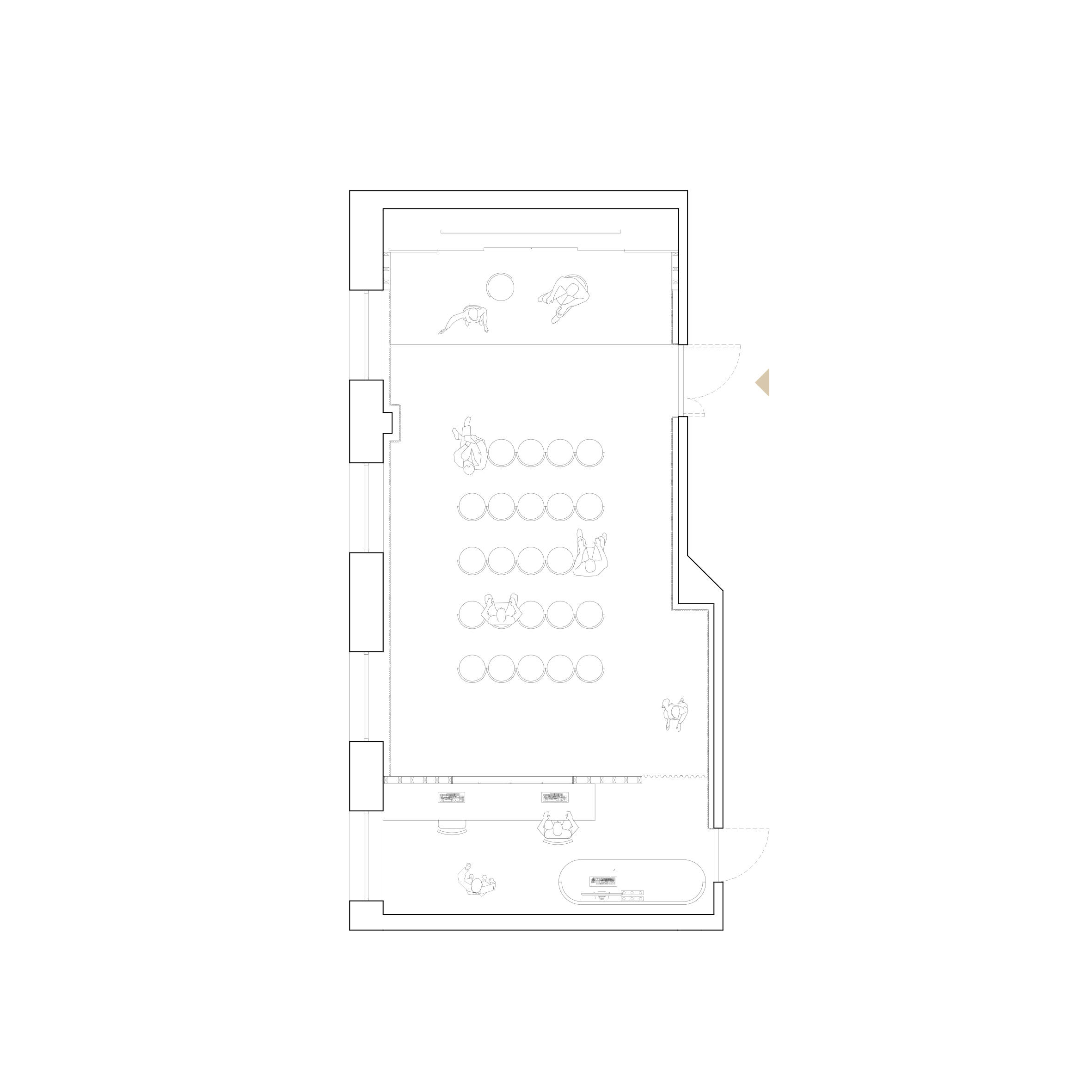Multimedia Hall | Università Cattolica del Sacro Cuore
The aim of the project for the multimedia room of the Università Cattolica del Sacro Cuore in Milan, was to turn the space of a small classroom into a multifunctional environment capable of responding to the different needs of the university. The classroom was divided into three fields: a stage, an audience and a control room.
The stage area, created through an upper level area, has the possibility of changing in relation to the necessary scenario, through the introduction of a wing, made with removable panels. The stage can be used as an environment for frontal lessons (thanks to the aid of a removable desk), as an area for multimedia projections, thanks to the green screen or a led wall, both hidden by a system of sliding doors positioned on the back of the platform and extractable as needed, and finally as an area for small talks or performances.
In the audience area, the passage of the systems between the stage and control room was enclosed into a boiserie that runs along the entire perimeter of the room, making the wiring invisible to the eye. The control room is characterized by a large window that allows operators a complete view of the dynamics of the scene and at the same time, to ensure adequate acoustic insulation, a mixed system of sound-absorbing walls and curtains has been provided.
The choice of the blue colour used in the cladding, flooring and upholstery refers, as an iconic and identifying element, to the prevailing colour of the University logo. The seats have been specially designed to measure and are made of solid wood.
Type: Multimedia Hall
Year: 2021
Area: 61 m²
Address: Milan , Italy
Client: Università Cattolica del Sacro Cuore

