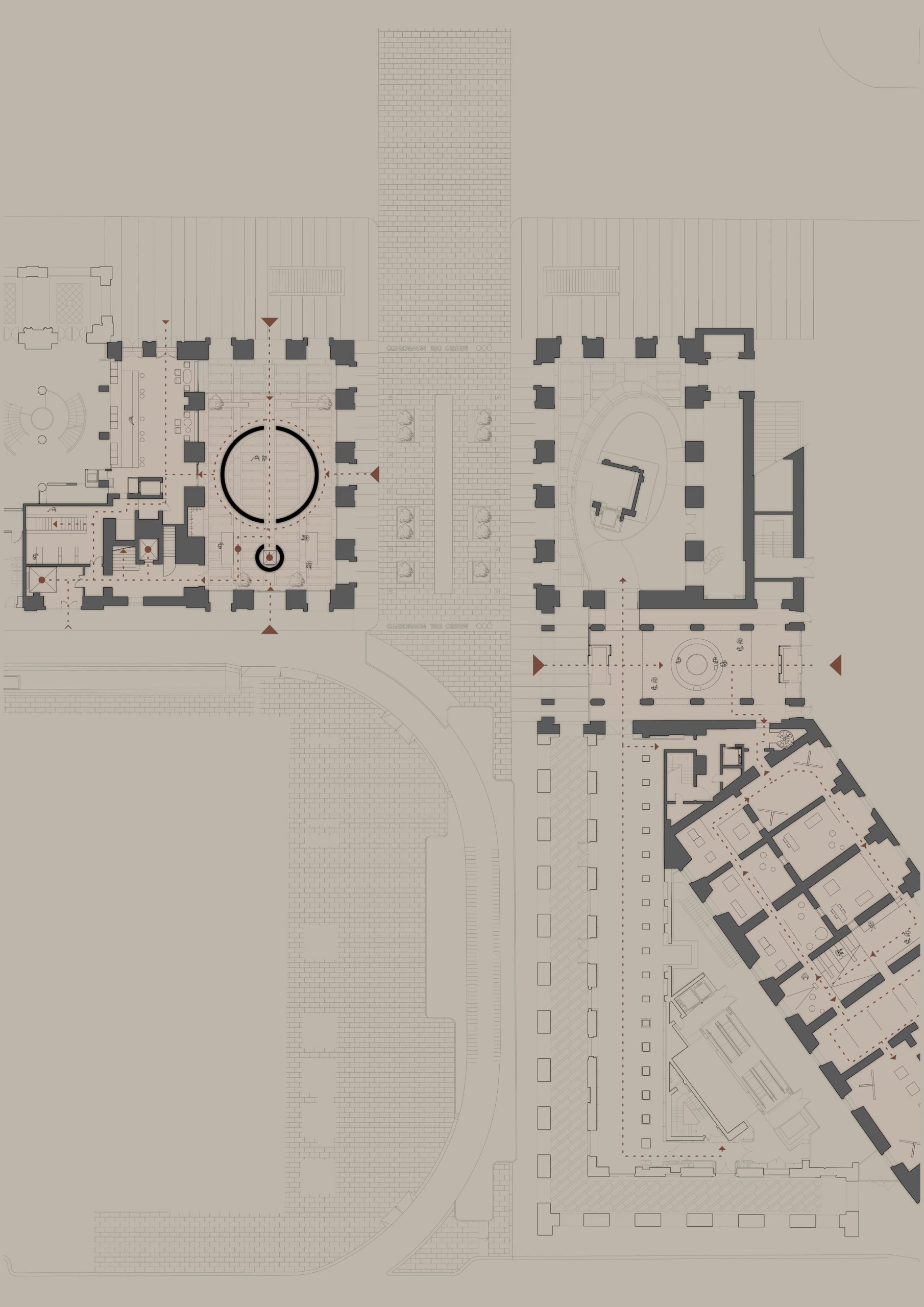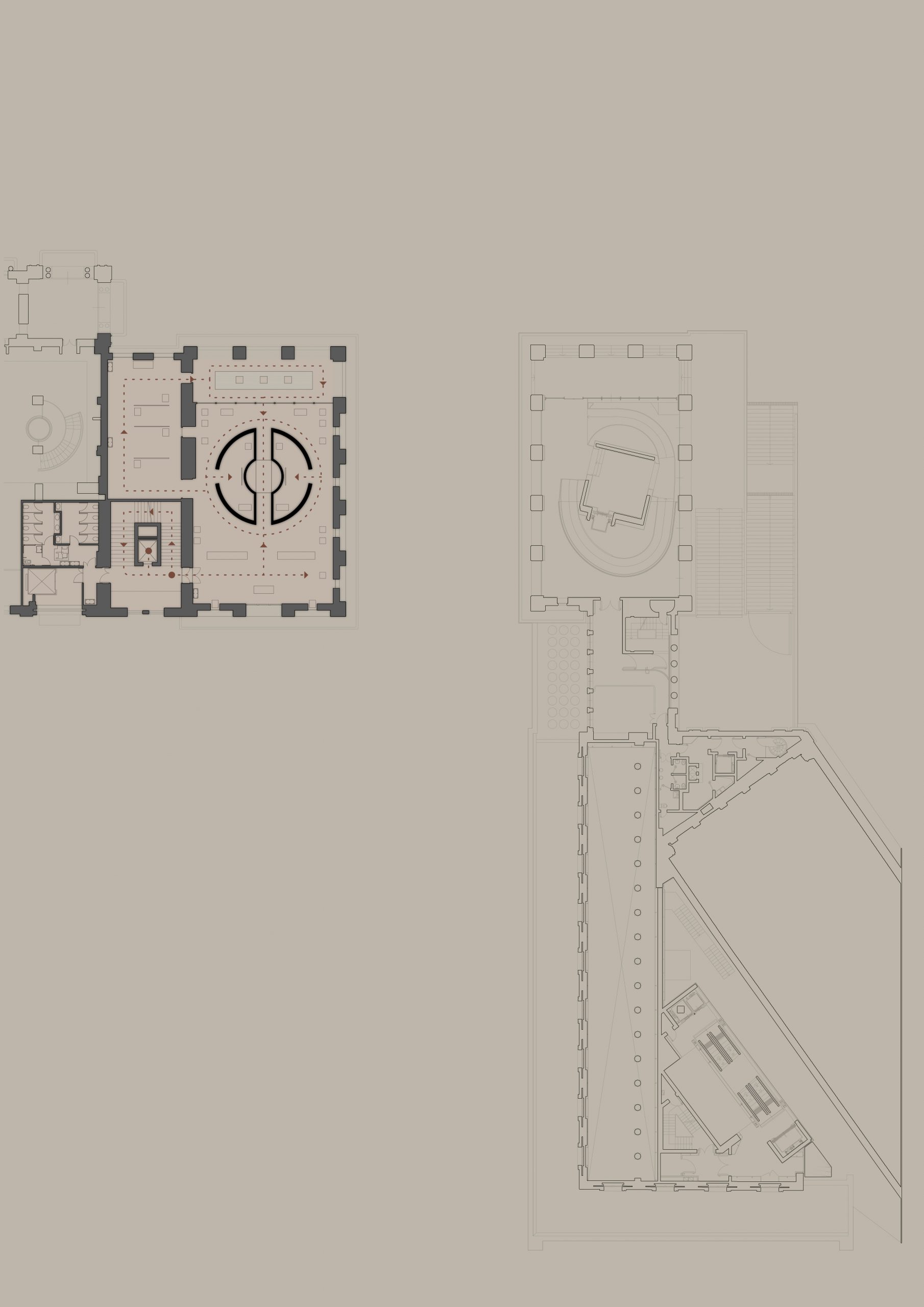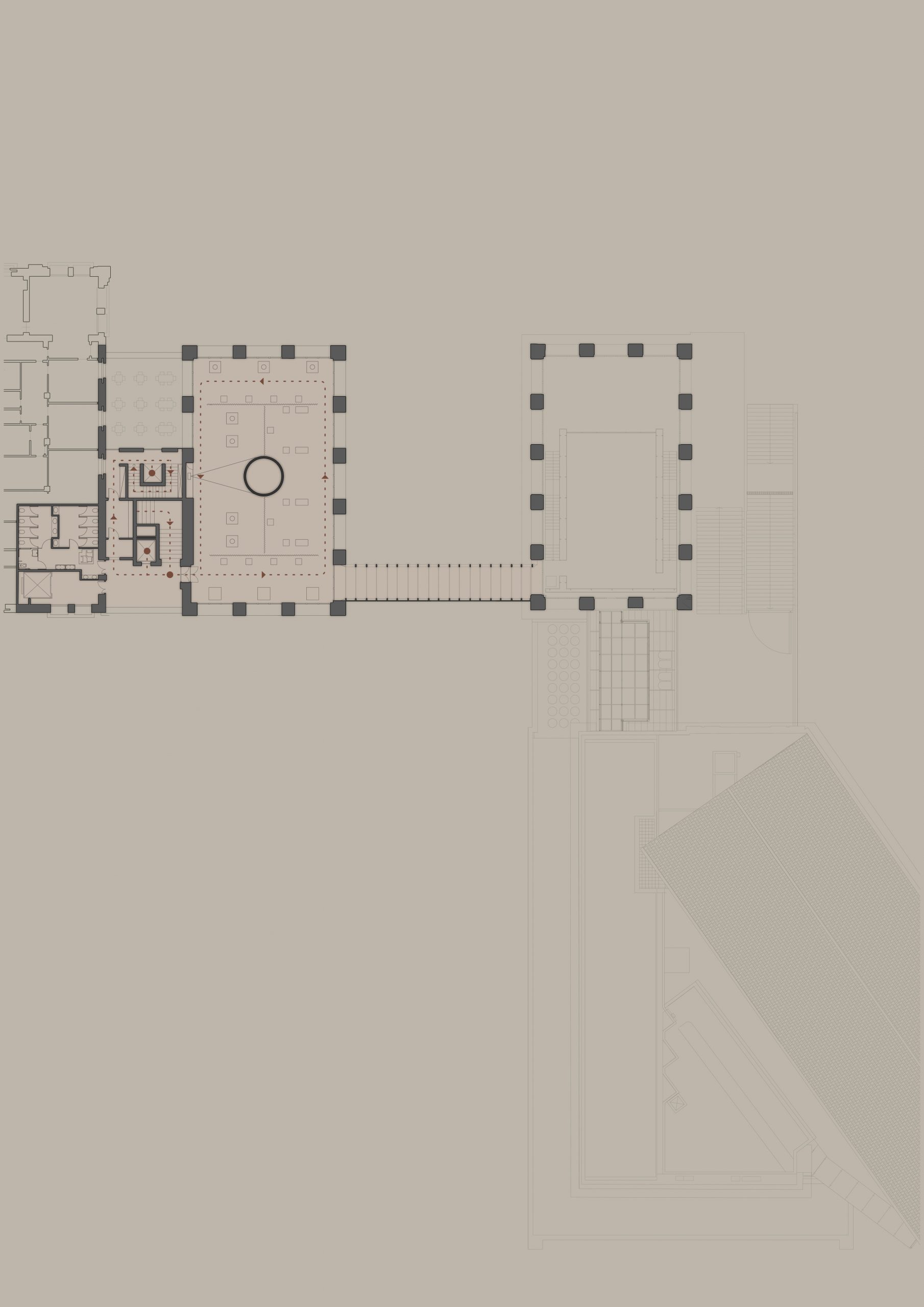900+100
The project aims to create a new spatial continuity between the two ‘Arengari’, linking them through the riqualification of the existing public space, a new air link and an underground one.
The first ‘Arengario’, which keeps the box office and the entry hall in its original location, adds up a new welcome space at the ‘Secondo Arengario’ ground floor, shaped as a ‘covered square’ that organizes the relationships with the exterior and the museum services and hosts a free-access temporary exhibition too.
The design intent for the new exhibition space constists of the insert of a new circular-shaped pure volume that goes through all the ‘Arengario’ levels and encloses the exhibition areas with several shapes and light configurations, that indulge the museum staging necessities.
The space around the volume, at the different levels, keeps an absolute flexible attitude to guarantee the possibility to change and integrate the staging structures, with curtains and movable panels, all the time.
The new volume, at the ground floor, is lifted from the floor level to catch a glimpse of the auditorium at the -1 level, which consists of a generous ‘cavea’ surrounded by steps.
Type: International Competition, Museum
Design: OPUS atelier, FeRima Studio, IOSA architettura
Team: Maura Pinto, Piervito Pirulli, Riccardo Russo, Davide Bertugno, Valentina Vacca
Year: 2021
Area: 2000 mq
Address: Milan, Italy
Client: Museo del ‘900










